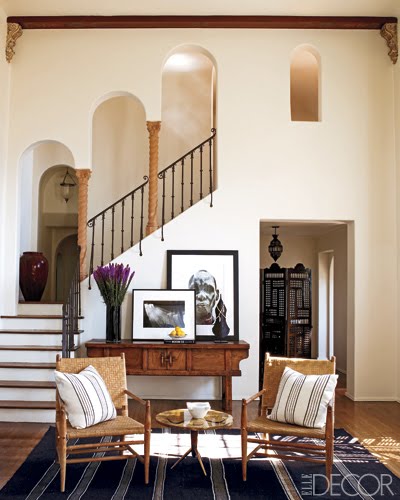In preparation for this tear out, we labeled the trim (so we will know where it goes when it's time to put it back in the rooms), and then we removed the trim. We killed the electrical (safety first!), removed light fixtures, ripped up the carpeting on the stairs and the landing to reveal fabulous hardwood floors underneath (yay!). Then, every inch of floor was covered with industrial grade plastic and then covered in builder's paper. Plastic was hung on every exterior wall to protect windows and window trim from dust and debris (the exterior walls will be left alone since the plaster was applied directly to the brick). Once we get the space down to the studs, we will rewire the house (at a cost I am dreading), insulate and put up drywall. And then maybe, we can move our bedroom out of the family room, into our upstairs bedroom, and live in the house like semi-normal people. That would be nice.
This is what one bedroom (our future master closet and bathroom!) looked like this morning... all prepped and ready for demo.
This is what the room looked like when we moved in...
A few extra shots of the 2nd floor, prior to demolition... as you can see, some of these pictures were taken before all of the trim was removed.
It's going to get pretty dusty this afternoon!
...



























































