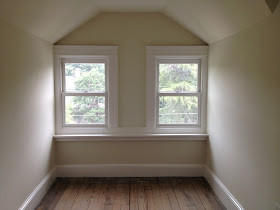3rd floor renovation UPDATE: Dave managed to hang all the salvaged original trim over the last two weeks, and then we painted EVERYTHING. This step took much longer than we anticipated for some reason. There was just SO MUCH TO PAINT. It seemed like there was always something we needed to touch up, or a section that needed an additional coat. Oy. Glad the painting is over.
Here is a sneak peek at the progress...
Spent one weekend working this contraption. All of the wainscoting needed to be sanded and caulked. All of the baseboards, the door trim, and the window trim needed caulk. Managing the caulk gun was something that this 8-month pregnant girl could handle. :)
Before Dave and the boys removed everything for demo, I went in and labeled all the original trim with a magic marker. So, when it was time to hang it back up, we knew exactly which room it was in and exactly where it fit. (In this photo, we had already primed the baseboard with white primer, but the base cap had not been painted. All the trimwork used to be this hideous shade of peach. Glad that's gone).
original trim, with caulk, before paint
Like I mentioned in a previous post, we decided to paint everything on the 3rd floor with Farrow & Ball paint. The walls are "James White" and the doors/trim are "All White" in a semi-gloss finish. When deciding on a trim finish, I debated over using an eggshell or a satin finish, instead of the semi-gloss (I worried that the semi-gloss might be too shiny? Too dramatic? What if it shows brush marks?). In the end, we both decided to go for the semi-gloss and we LOVE the results. The brush marks are hardly noticeable, the gloss is even and consistent, and the overall look is terrific. We love the extra SHINE from the wainscoting, doors, and trim. SO HAPPY. So glad we went with semi-gloss. :)
 Here are the old baseboards with a new coat of paint
Here are the old baseboards with a new coat of paint
windows and trim with paint
the original door trim with fresh paint (looking so crisp!)
The new walk-in closets, trimmed out-- we found a similar door trim for these spaces. It's a very close match to the rest of the house, and I'm happy with it.
The new closet doors are being primed and will be hung next week (after the floors have been refinished). The original bedroom doors will be finished this week as well.
And, here's a look at the wainscoting (that we so meticulously DIY'ed)... with a fresh coat of semi-gloss "All White" by Farrow & Ball:
Making good progress, so far. This week, Dave will be refinishing the original hardwood floors himself. They're in pretty decent shape, with some minor exceptions, so they should be beautiful when it's all said and done. We're not looking forward to this huge phase of the project, but this is it for the 3rd floor. After the floors have been stained and set, we can start furnishing the spaces (something I've been looking forward to since we bought this house, 3 years ago).
Next on the list:
repaint and hang the original trim that we so carefully saved (minus the shoe molding)install molding around the windowspaint molding around the windowspaint new closet doors- strip/refinish, or paint the original doors (TBD)
install wainscoting up the stairwell, onto the landingpaint newly installed wainscoting- refinish the hardwood floors
- install shoe moulding
final coat of "James White" on the walls
...














+(3).jpg)



.JPG)

1.jpg)


.JPG)
.JPG)
.JPG)


.JPG)
.JPG)

.JPG)

.JPG)

2.jpg)
.JPG)
.JPG)

